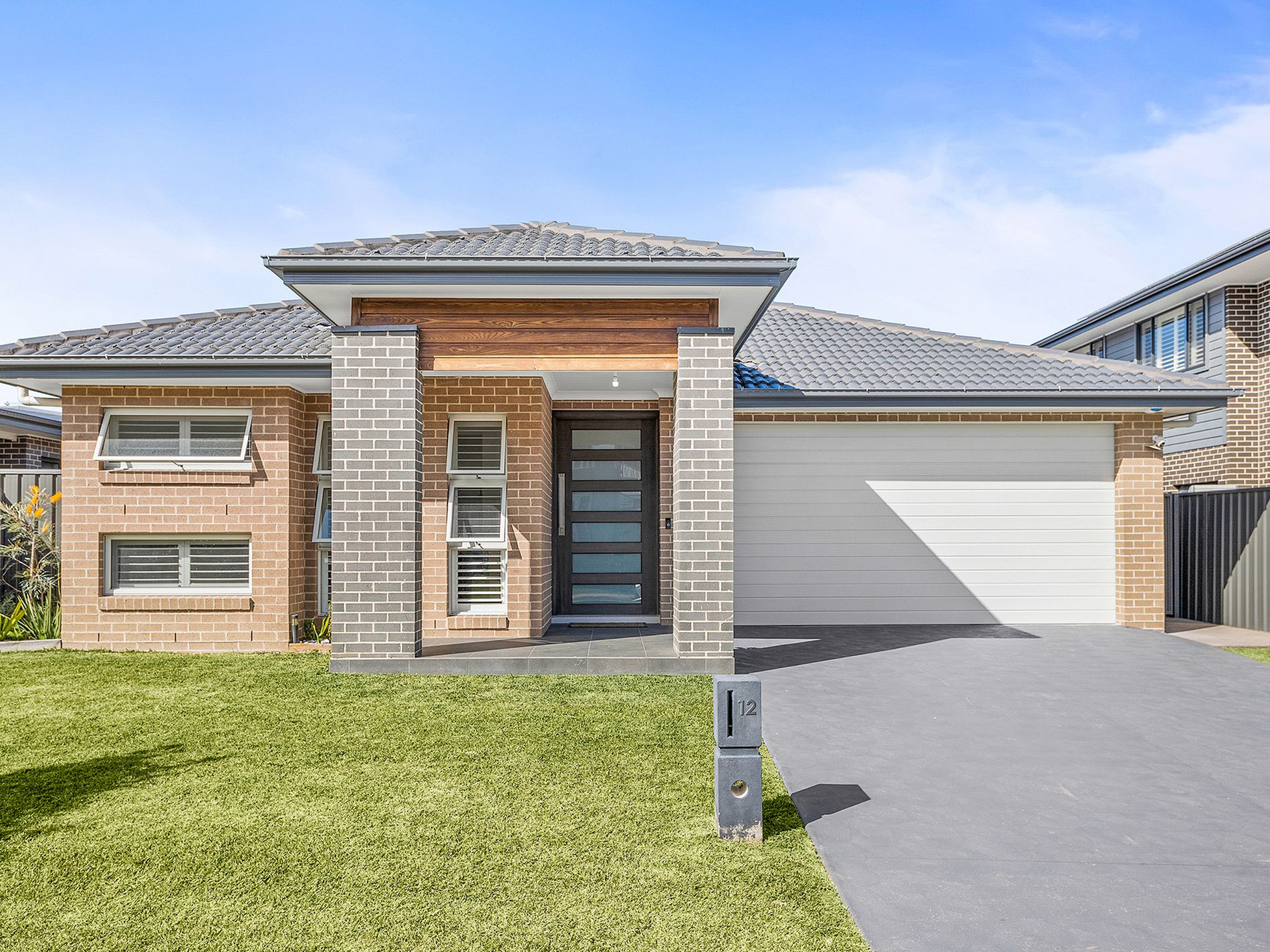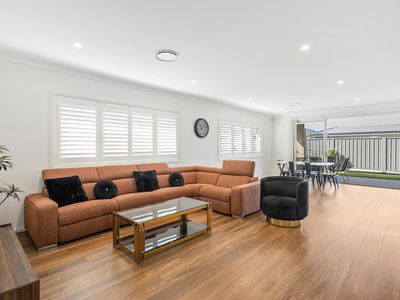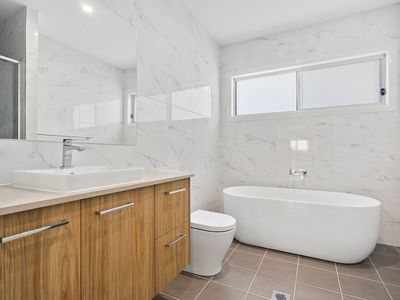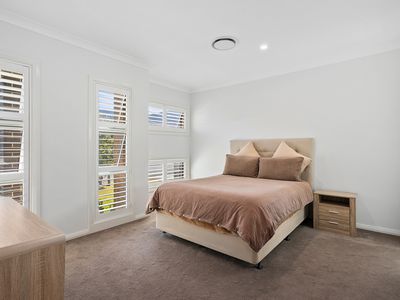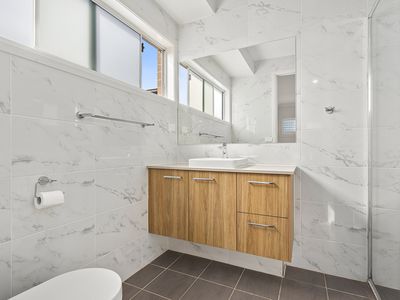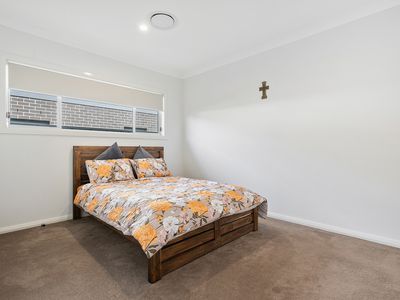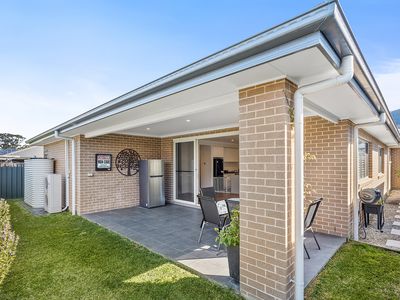Lifestyle, Quality Design & Tranquil Location
This stunning executive style home is located in the highly desirable family friendly suburb of Wongawilli, offering spacious open plan living with light filled interiors and high quality finishings throughout, ensuring abundant space to accommodate the entire family, all of this set against the backdrop of breathtaking escarpment views.
The property features four generously sized bedrooms, each with plush carpet, built in wardrobes, the master suite is complete with a lavish ensuite and walk-in wardrobe.
The gourmet kitchen stands as the heart of the home, boasting quality stainless steel appliances with 40mm stone island benchtop, breakfast bar and walk in pantry. The kitchen, living room and dining area flow seamlessly together, creating an ideal space for both relaxation and entertaining, plus if you need the extra space an additional media room to keep the family happy..
Stylishly designed main bathroom with freestanding bath, shower, floor to ceiling tiles and modern fixtures and fittings. Additional amenities include an internal laundry, ducted air conditioning, ample storage throughout the home, covered entertainment area plus double car garage with internal access and two off street parking spaces.
The home boasts great entertainment options with a large, covered entertainment area overlooking your low maintenance secure level backyard which is perfect for the young family with pets.
Located within a few minute’s drive to schools, public transport, Dapto mall, train station and only 15-minute drive to Wollongong CBD and beaches. Easy access to Sydney via Dapto Train Station, the M7 motorway and Princes Highway.
Features:
- Four generous sized bedrooms with plush carpet, three with built in wardrobes
- Master suite with walk-in robe and ensuite with large shower
- Kitchen with breakfast bench, 40mm stone bench tops, walk in pantry, stainless steel appliances, 900mm gas cooking and dishwasher
- Open plan living and dining area with direct access to covered entertainment area
- Main bathroom with free standing bath, shower and the latest fixtures and fittings
- Ducted air conditioning, 2.7m high ceilings and ample storage throughout
- Internal laundry, linen closet and water tank
- Covered entertaining area overlooking large level secure yard
- Double Garage with internal access and additional off-street parking
- Masterton built home, only 4 years old (approx) situated on 450m2 level block
Outgoings:
Council Rates $519 per quarter (approx)
Water Rates $173 per quarter (approx)
*** Sold by Anthony Sorace - 0413 690 459 - A-List Property Group***
Disclaimer:
Whilst A-List Property Group has made every effort to ensure the information supplied to you in our marketing material is correct, we cannot guarantee the accuracy of the information provided by our Vendors, and as such, A-List Property Group makes no statement, representation, or warranty, and assumes no legal liability in relation to the accuracy of the information provided. Interested parties should conduct their own due diligence in relation to each property they are considering purchasing. All photographs, maps and images are representative only, for marketing purposes.
Features
- Air Conditioning
- Fully Fenced
- Outdoor Entertainment Area
- Secure Parking
- Built-in Wardrobes
- Dishwasher
- Rumpus Room
- Water Tank

