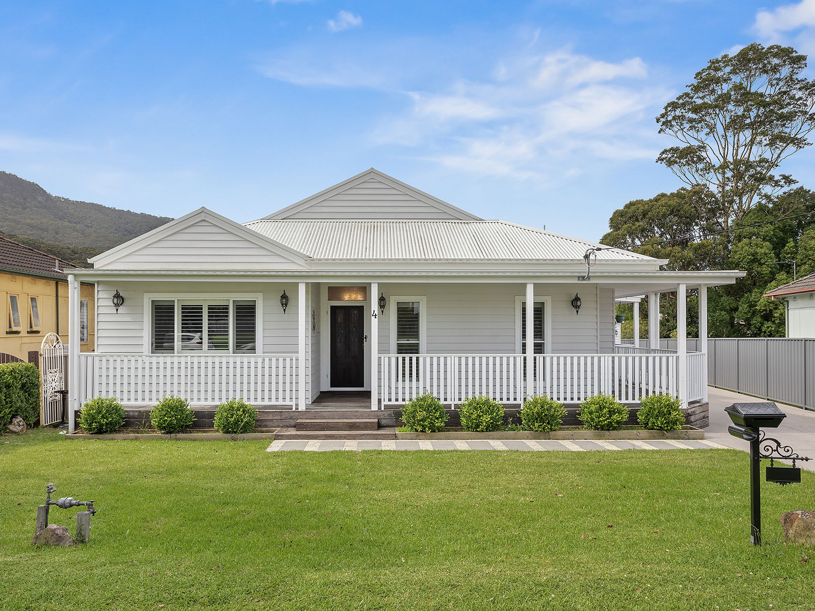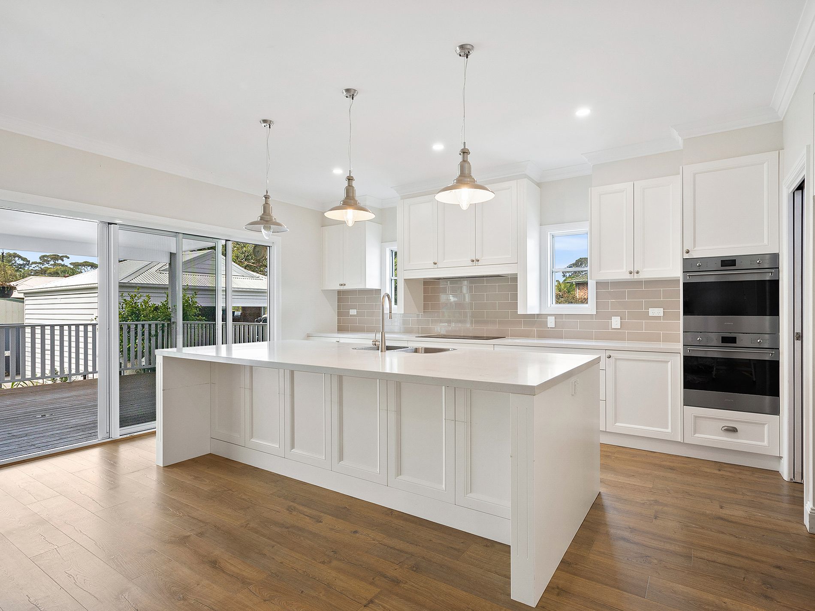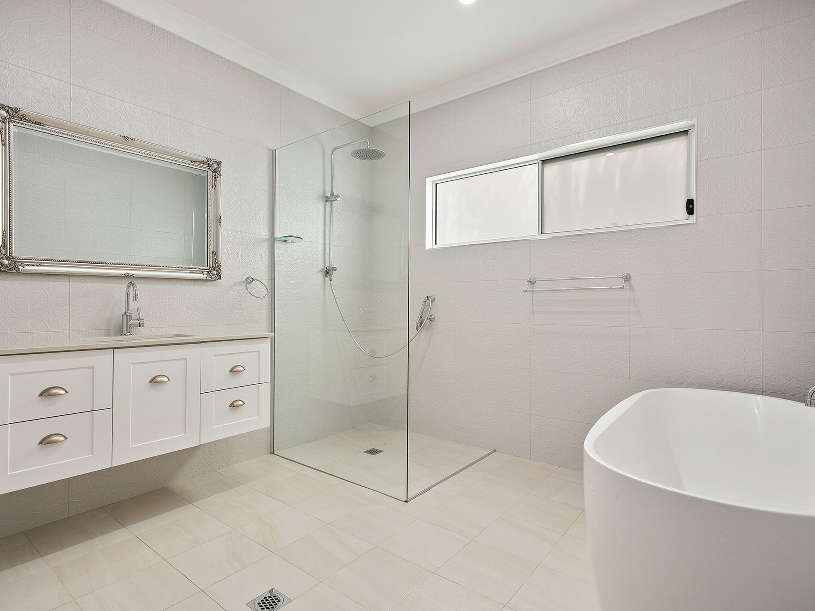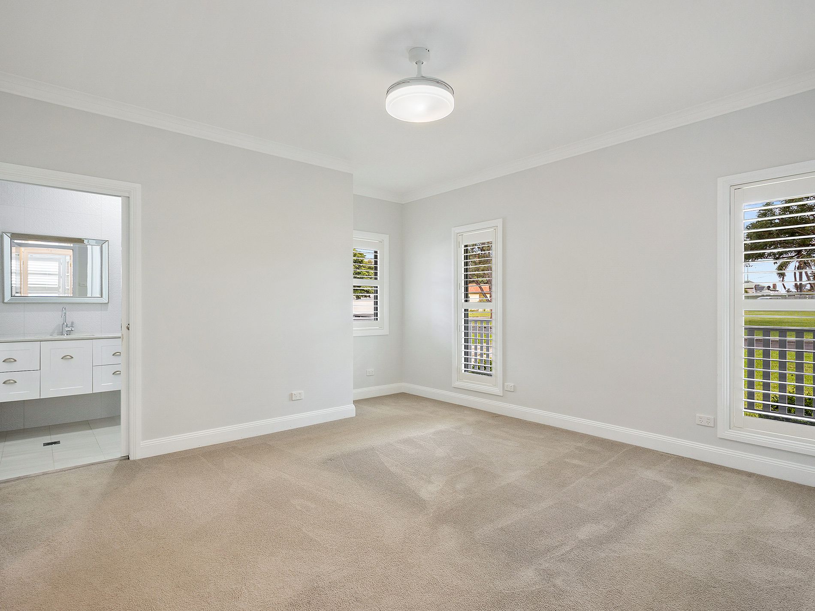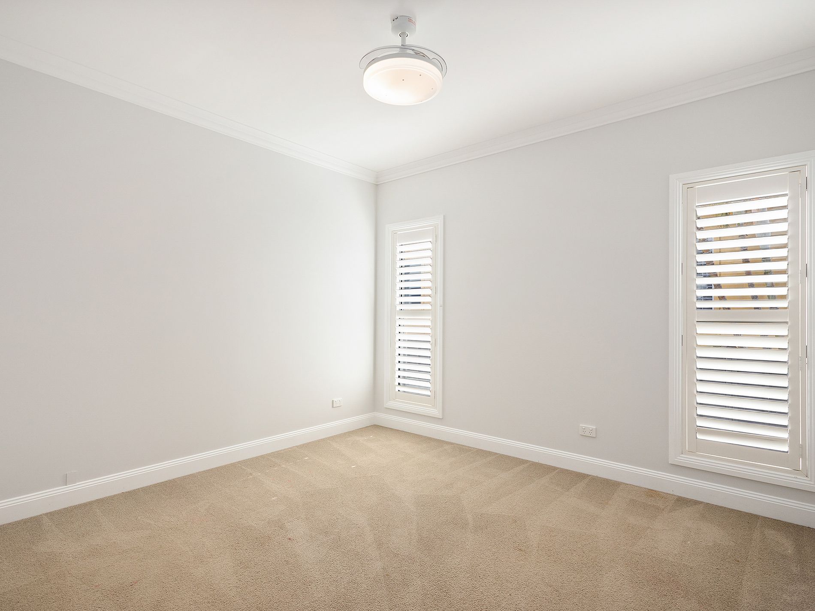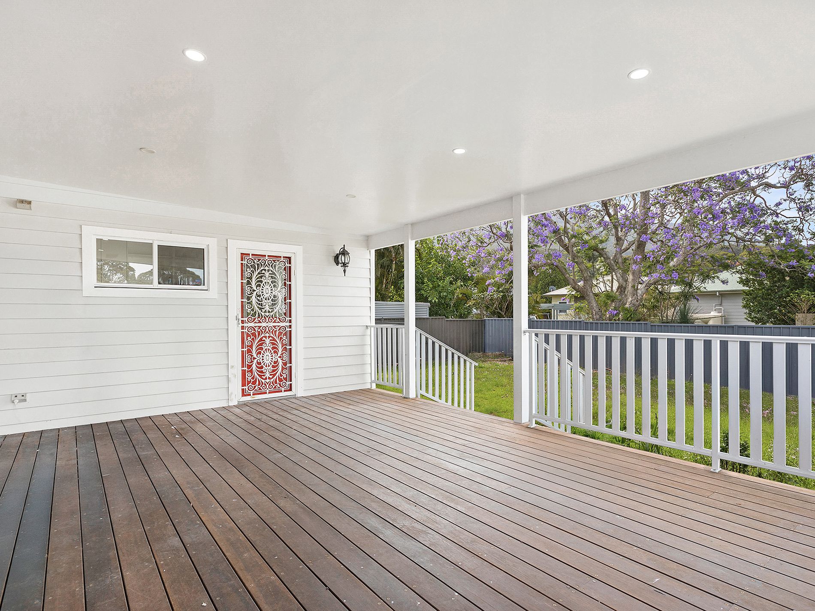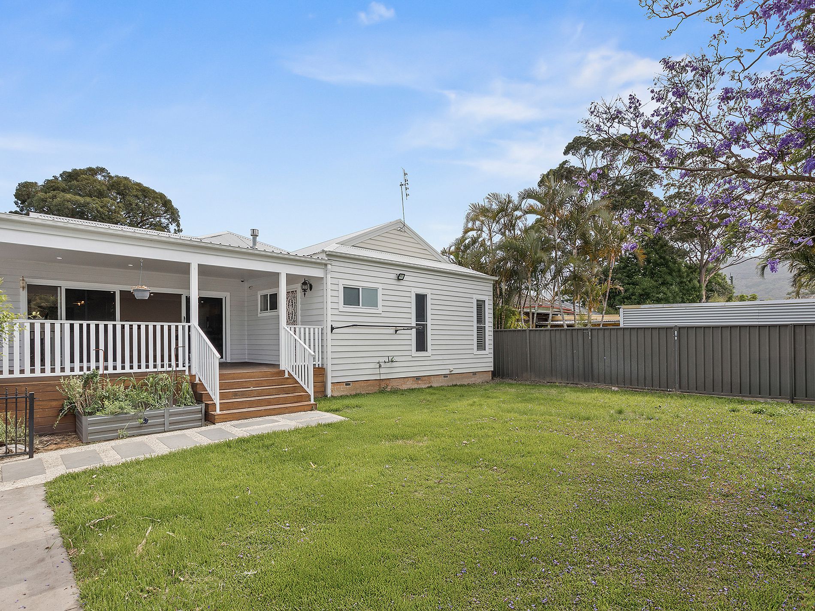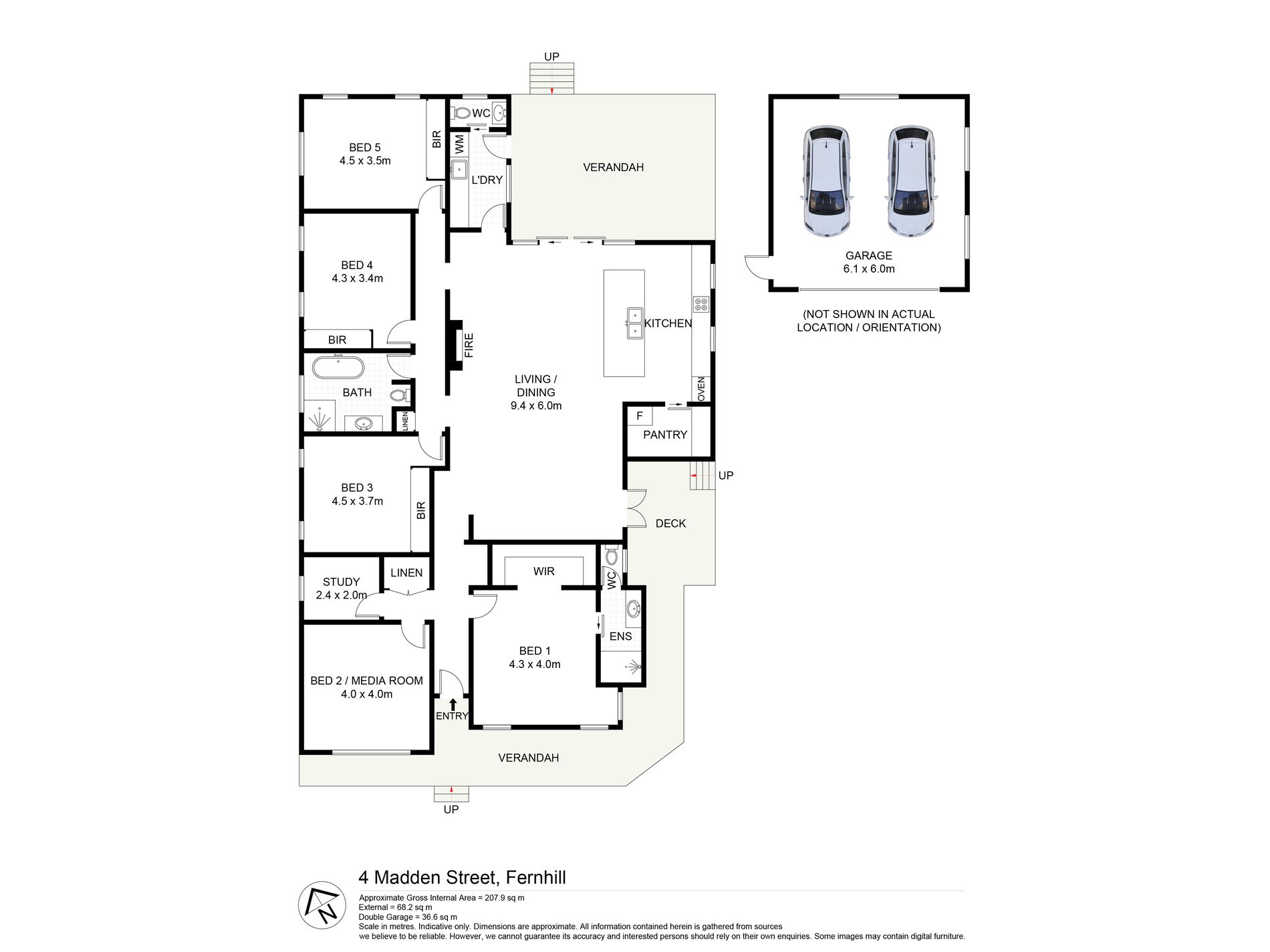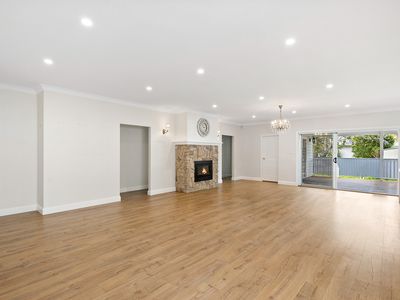Luxury Hamptons Lifestyle
Proudly showcasing this breathtaking Hamptons style residence, offering a fresh light filled design with high ceilings throughout, spacious open floor plan, quality fixtures and fittings, all within a stunning and tranquil family-friendly suburb.
This gorgeous single level home offers five generous-sized bedrooms plus a study, three with built-in wardrobes, master suite with a walk-in robe and ensuite, versatile fifth bedroom or theatre room designed with soundproofing for the ultimate entertainment experience.
Enjoy the spacious open plan living and dining area, complimented by a cozy gas fireplace set against a striking stone feature wall.
The heart of the home has a white shaker-style kitchen, 40mm stone benchtops, two SMEG ovens, 6-burner induction cooktop, Miele integrated dishwasher, all enhanced by engineered timber floors, complete with a walk-in pantry and breakfast bar.
Its luxurious main bathroom boasts a freestanding bathtub, separate shower, floor-to-ceiling tiling and quality fixtures. The entire house benefits from upgraded insulation and high ceilings, ensuring seasonal comfort.
Stepping outside the home it provides wrap around verandas and the perfect covered alfresco entertainment area with Merbau decking, downlights and stunning views of the escarpment, ideal for enjoying the perfect moments all year round.
Positioned on a 778m2 block, providing a low-maintenance level backyard, with opportunity to add an inground pool (STCA) Also providing a detached double lock up garage with plenty of off-street parking for the boat or caravan.
Located in a tranquil street, close to schools, shops, public transport, parks and with 10-minute drive to Wollongong CBD, University and its Public & Private Hospital.
Key Features:
- Five bedrooms plus study, three with built-in wardrobes
- Spacious master suite with an ensuite and walk-in robe
- Main bathroom with floor-to-ceiling tiling, freestanding bathtub, and shower
- Spacious open-plan family room flowing effortlessly to the alfresco area and level yard
- White shaker-style kitchen with 40mm stone benchtops, butler’s pantry, two Smeg ovens, a 6-burner induction cooktop, Miele integrated dishwasher and breakfast bar
- Gas fireplace with a stone feature wall, plantation shutters, linen closet, and ceiling fans
- Internal laundry with storage and an additional toilet
- Covered alfresco area with Merbau decking, downlights, and escarpment views
- Wrap-around verandas, chandeliers in the living room and hallway, and retractable ceiling fans
- Built in 2019, featuring upgraded insulation and high ceilings throughout for comfort
- Water tank for added sustainability
- Double car garage plus ample off-street parking
- Block size 778m2 (approx.)
- Media room with soundproofing installation
Located in a highly sought-after area with easy access to Tarrawanna Village, schools, public transport, beaches, Wollongong CBD, hospitals, and the motorway, this stunning home promises a life of luxury and comfort for your family.
- Rental Appraisal - $1150 - $1200 per week (approx.)
Outgoings:
Council Rates $550 per quarter (approx)
Water Rates $175 per quarter (approx)
*** Sold by Anthony Sorace - 0413 690 459 - A-List Property Group***
Disclaimer:
Whilst A-List Property Group has made every effort to ensure the information supplied to you in our marketing material is correct, we cannot guarantee the accuracy of the information provided by our Vendors, and as such, A-List Property Group makes no statement, representation, or warranty, and assumes no legal liability in relation to the accuracy of the information provided. Interested parties should conduct their own due diligence in relation to each property they are considering purchasing. All photographs, maps and images are representative only, for marketing purposes.
Features
- Deck
- Fully Fenced
- Outdoor Entertainment Area
- Secure Parking
- Built-in Wardrobes
- Dishwasher
- Study

